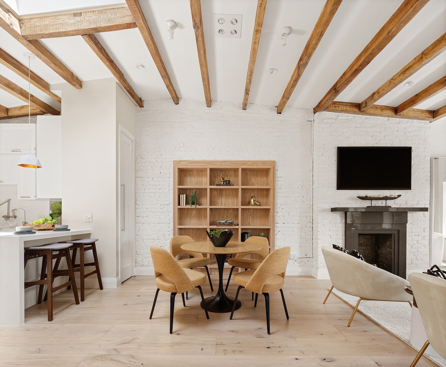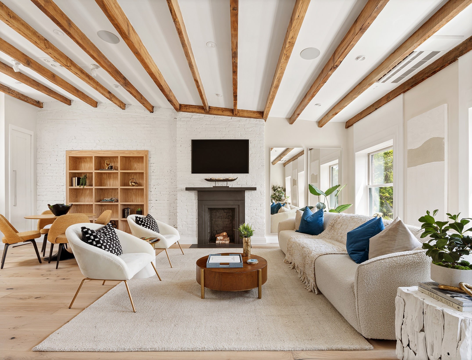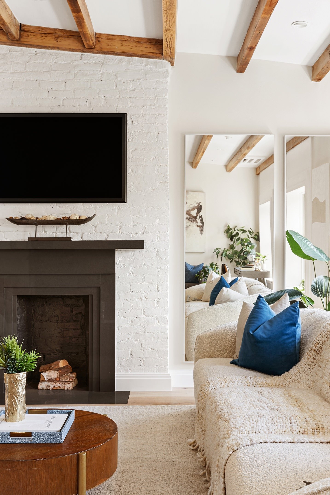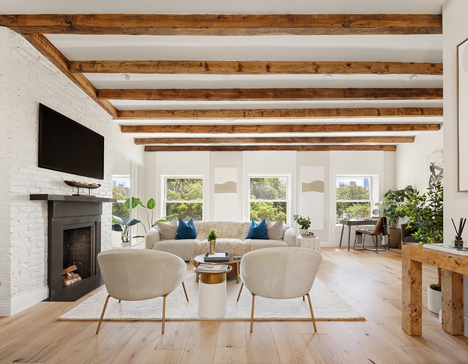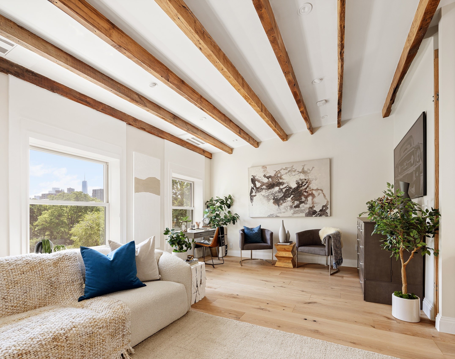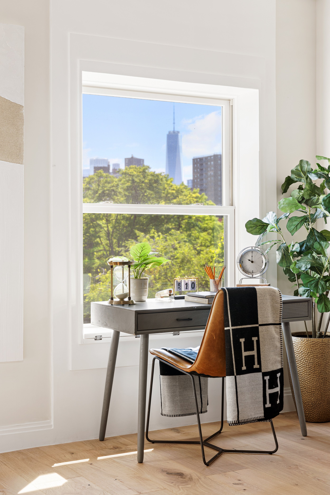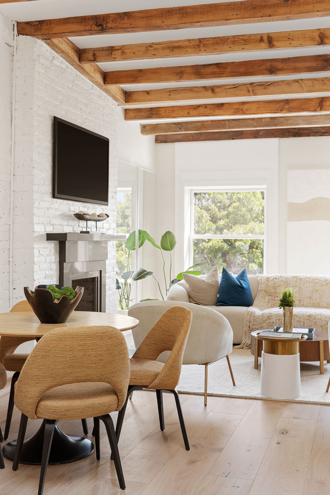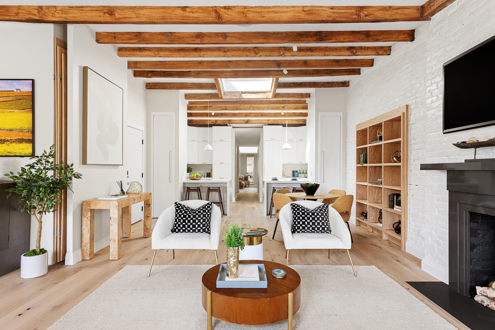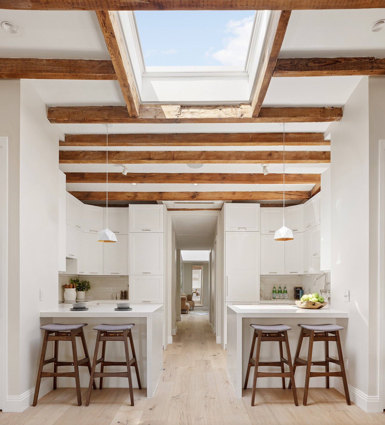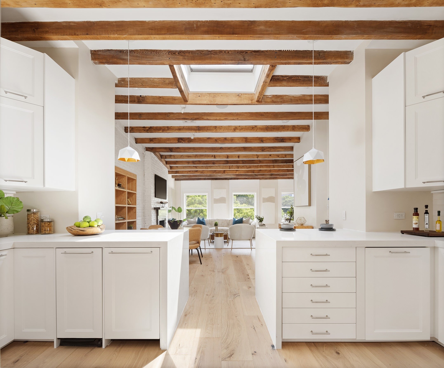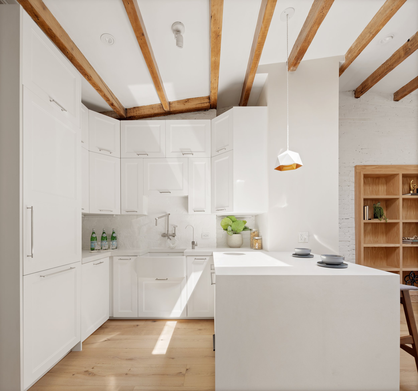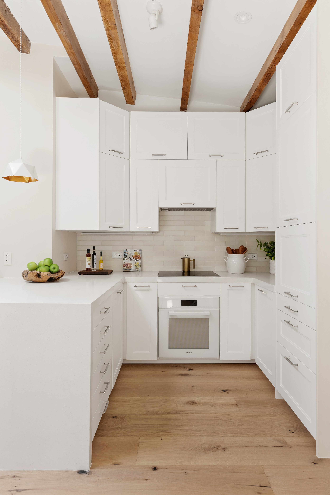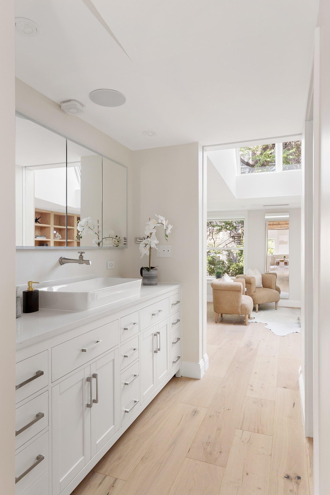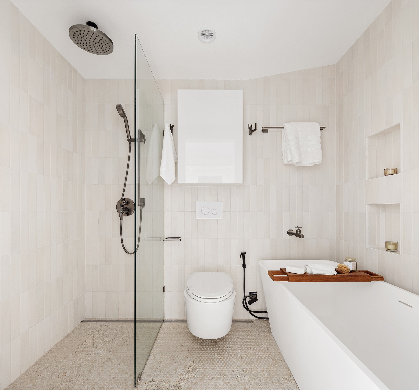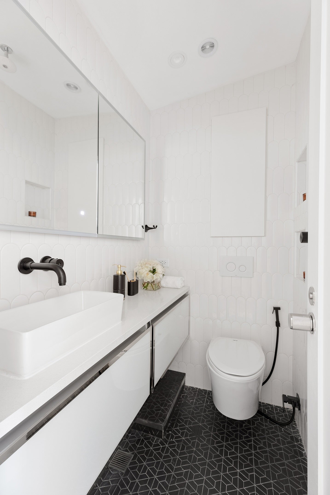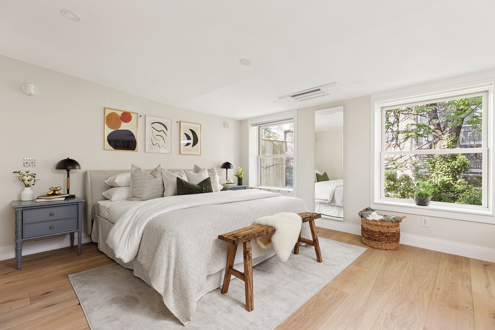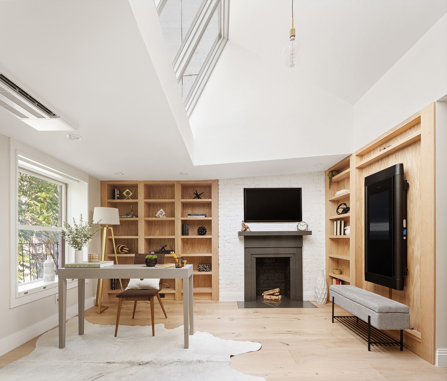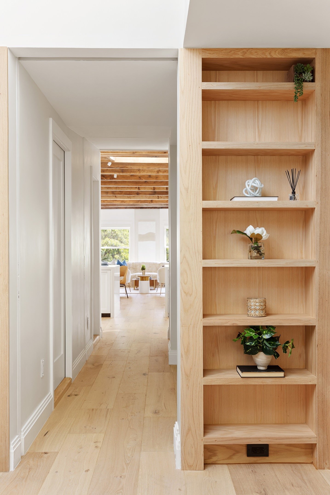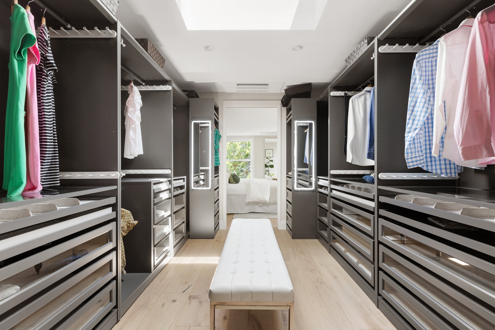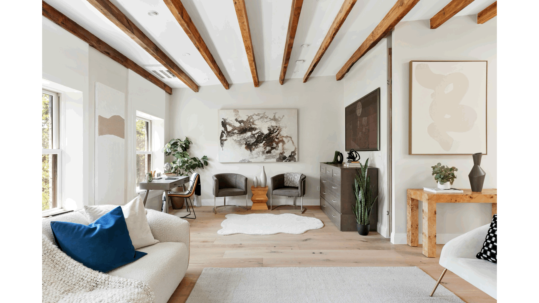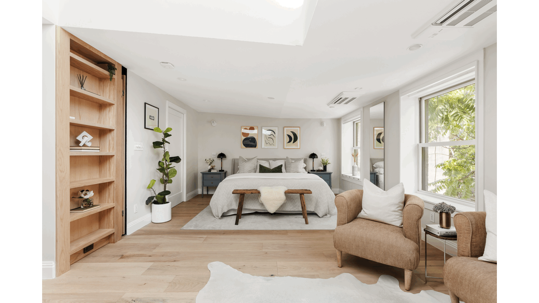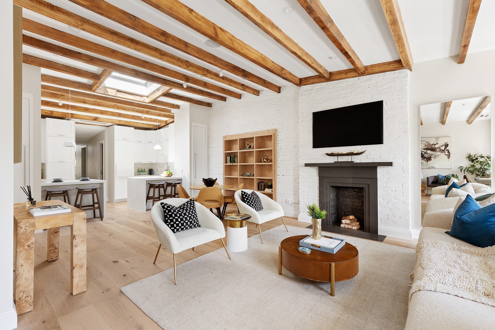Designed with ultimate flexibility in mind, this one-of-a-kind penthouse sits on the top floor of a 25' wide brownstone in the middle of a landmarked block overlooking the Tompkins Square Park.
This penthouse gut renovation was designed to blend Victorian and loft living styles with Contemporary and Deco flair. The expansive Great Room is the centerpiece of the home with an arched, beamed ceiling, original fireplace, white oak built-ins and operable skylight. A symmetrical contemporary kitchen frames the path to the private areas. In the living area, a large alcove houses an office and den that can be converted to a guest room with a custom telescoping pocket-wall.
The back portion of the apartment offers serenity and continued flexibility. The 25' width allows for a king bed sleeping area, a library/office area with white oak built-ins, a decorative deco inspired existing fireplace and a large skylight. A pull out pocket-wall can divide the space to separate the bedroom from the library, adding a layer of privacy when needed.
New York, New York
Completed 2024
East Village Penthouse
