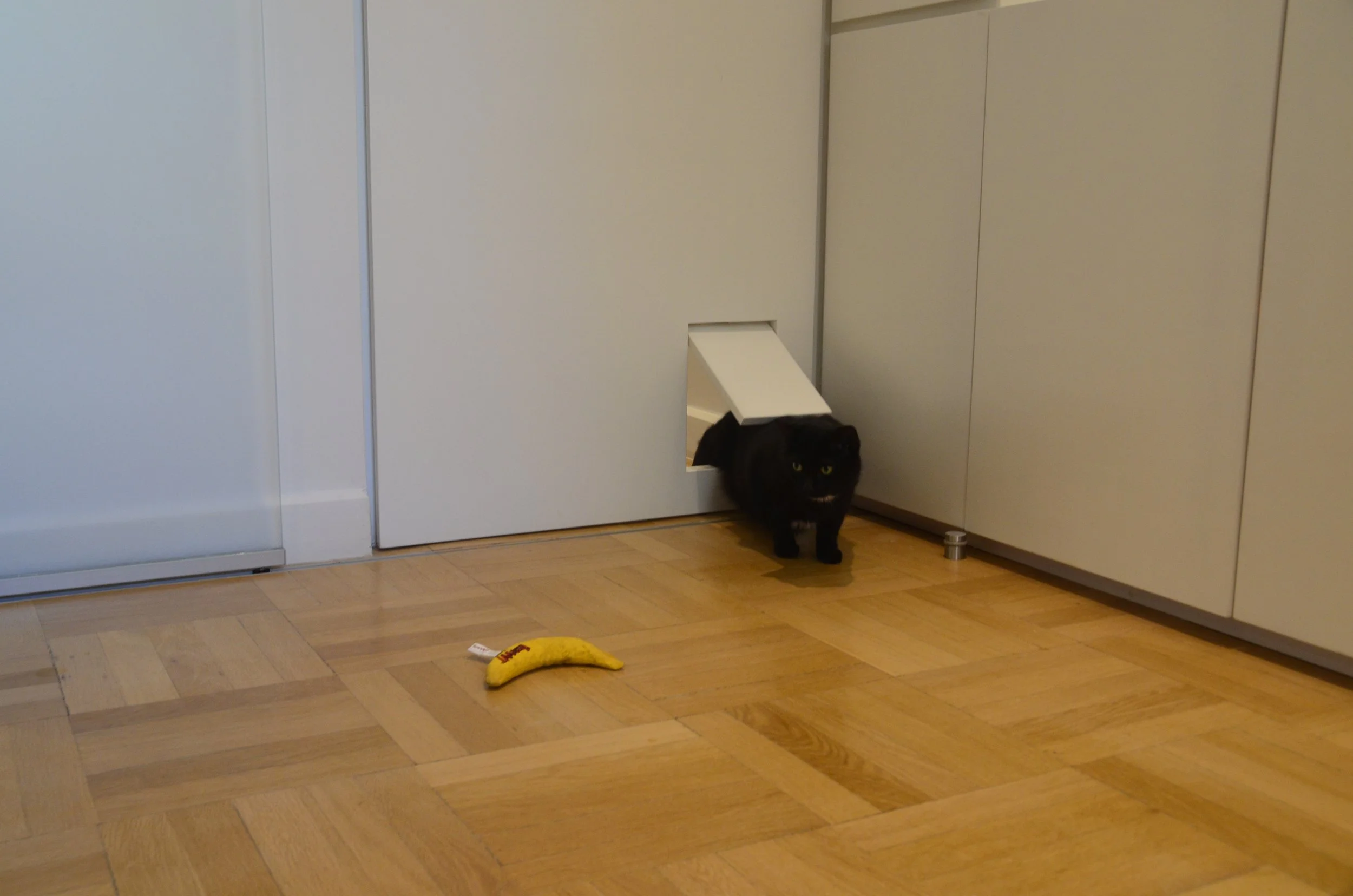Completed as an Architect at ORE Design + Technology.
Upper West Side Apartment
Located in the 15th floor of a pre-war era building in the upper west side in Manhattan, this appartment required a full gut reno-vation to meet the needs and desires of the client. Given that the space was previously owned by a recently deseased family member, it was important for the client to be sensitive about incorporating features and materials from the original space, such as the beautiful mahogany woods from existing millwork, or preserving the existing wood floors.
The design of the project offers an open floor plan for all liv-ing/dinign areas, semi-privacy for a new library space divided by acid edged sliding glass doors, a more ample kitchen with a wider visual conection with all living/dining areas, a bigger mas-ter bedroom with a walkthrough closet, a bigger bathroom with separate bath tub, and a sleek guest bathroom with washer and dryer.
As part of the renovation all millwork was custon designed and fabricated to maintain the desired visual aesthetic throughout. Some custom features include the foyer cold rolled blackened steel shelves with the low iron acid edged glass panel, the cat condo made with salvaged branches from a property in the hamptons also owned by the client, the headboard of the master bedroom made with salvaged mahogany, among others.
New York, New York
Completed 2013










